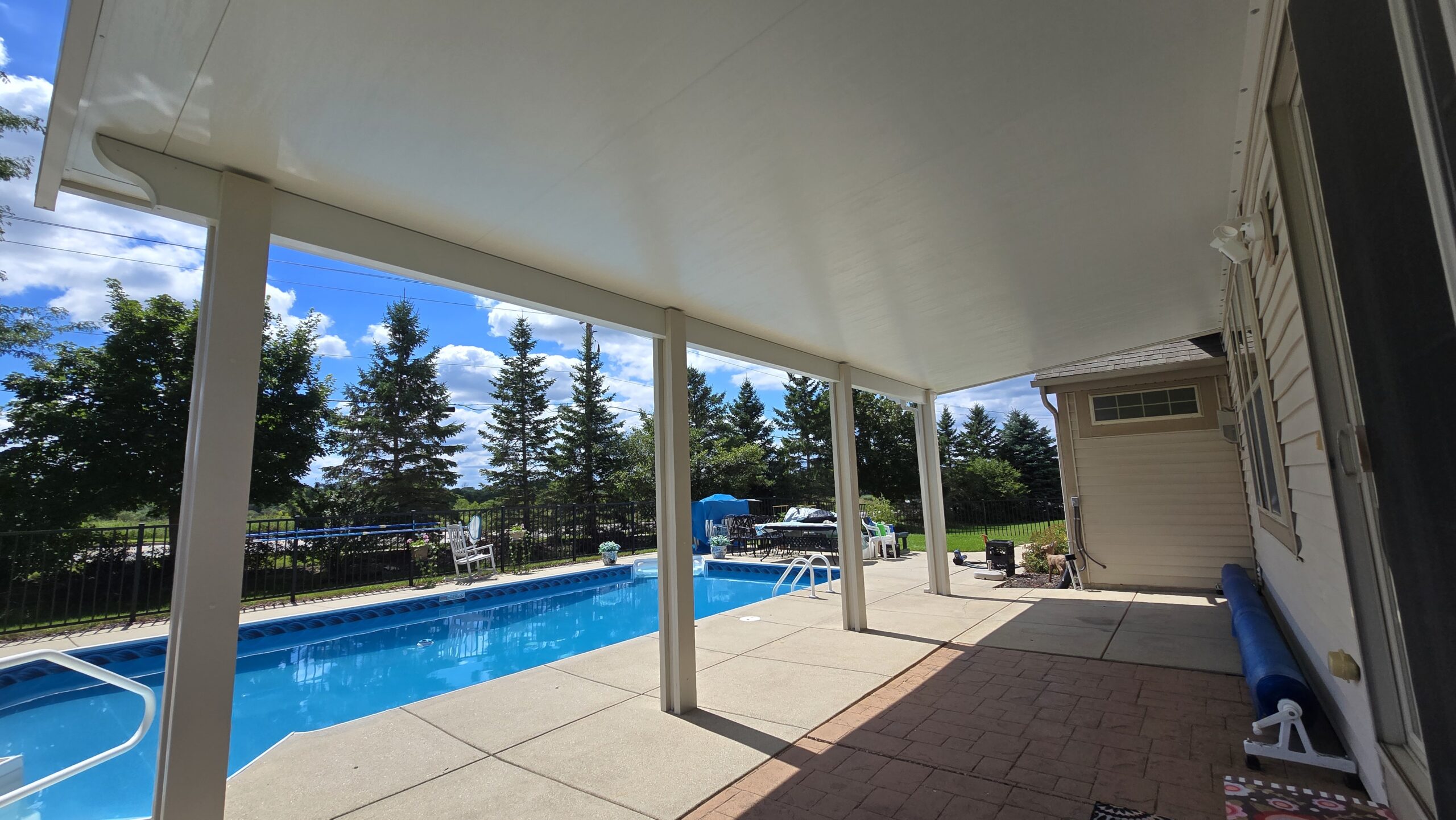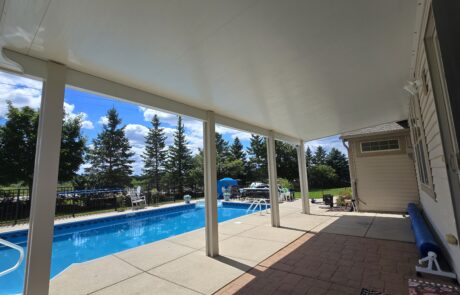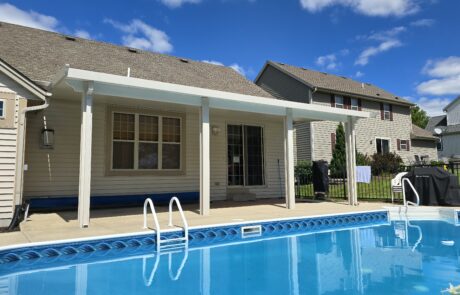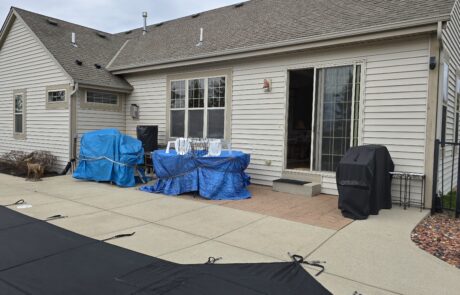Attached Insulated Patio Cover in Waukesha, WI
Attached Insulated Patio Cover in Waukesha, WI
A Waukesha family wanted a true shade-and-rain solution for the poolside patio—something clean-looking that wouldn’t darken the interior and would keep the slider threshold dry. We designed and installed an attached insulated aluminum patio cover that delivers dependable rain protection, year‑round usability, and a cooler patio on bright days.
Free ballpark quote: 262‑323‑4994 · infowi@patiocoversbys.com · Mon–Fri 9am–4pm
Project Summary
This project ties a solid, insulated roof directly into the home, extending everyday living space out to the pool. The new cover keeps furniture and doors protected, sheds rain into a clean gutter/downspout system, and makes the patio comfortable for mid‑day meals and relaxing between swims. The cedar‑embossed aluminum finish matches the home’s trim and our system materials, so the structure looks original—not added on.

Project At‑A‑Glance
- Location: Waukesha, Wisconsin
- Type: Attached insulated patio cover (solid roof, cedar‑embossed finish)
- Structure: House‑attached beam with front posts set on existing concrete
- Drainage: Integrated fascia, gutters, and downspouts to manage roof runoff at the pool deck
- Comfort: Insulated panels to reduce heat gain under the roof
- Maintenance: Cedar‑embossed aluminum—no rot, warping, or repainting; simple rinse as needed
- Warranty: Lifetime material warranty (transferable)
Challenges & How We Solved Them
Keep the pool deck bright without glare
The homeowners wanted shade but not a cave. We specified light‑finish insulated panels to reflect daylight while cutting heat and glare underneath.
Protect the doorway and traffic paths
Rain used to splash back at the slider. The new fascia + gutter + downspout package channels water away from the door and common walk paths so the deck stays safer and drier.
Blend with existing trim colors
To avoid the “add‑on” look, we matched the cover’s cedar‑embossed tone to the home’s soffit/trim and kept the beam and post lines slim and consistent with the architecture.
Build Details
- Roof System: Engineered insulated aluminum panels with a cedar‑embossed surface (no smooth‑ceiling option)
- Attachment: Direct‑to‑stud connection at the home (no ledger board). Attachment points are set to protect headroom at the slider and windows.
- Support: Front beam on evenly spaced posts anchored to concrete for unobstructed circulation along the pool edge
- Water Management: Continuous fascia, gutters, and downspouts sized for Wisconsin rain events
- Finish: Durable cedar‑embossed coating designed not to peel, flake, chip, split, rust, or crack
- Care: Hose off occasionally; no staining, sanding, or repainting required
Results
- All‑weather usability: Reliable rain protection and insulated shade extend the family’s time outside in every season.
- Cleaner deck & doorway: Managed runoff keeps puddles away from the slider and high‑traffic areas.
- Cohesive curb appeal: The color and profiles integrate with the home so the cover looks built‑with, not built‑after.
- Low upkeep: Aluminum construction means seasons of enjoyment with minimal maintenance.
Photo Gallery
Mini-FAQ
Serving Waukesha & Southeast Wisconsin
We’re a Wisconsin family business designing and installing insulated, lattice, and combination patio covers across Waukesha, New Berlin, Brookfield, Muskego, Franklin, Greendale, Greenfield, Oak Creek, and nearby communities.
Create Your Outdoor Oasis
Questions or ready for a ballpark quote?
Have a one‑of‑a‑kind project in mind? We’re all ears. Our flexible design approach allows us to think outside the box and explore imaginative solutions tailored just for you. Plus, consultations are always free—no strings attached. Give us a call today, and let’s start turning your backyard dreams into reality.




