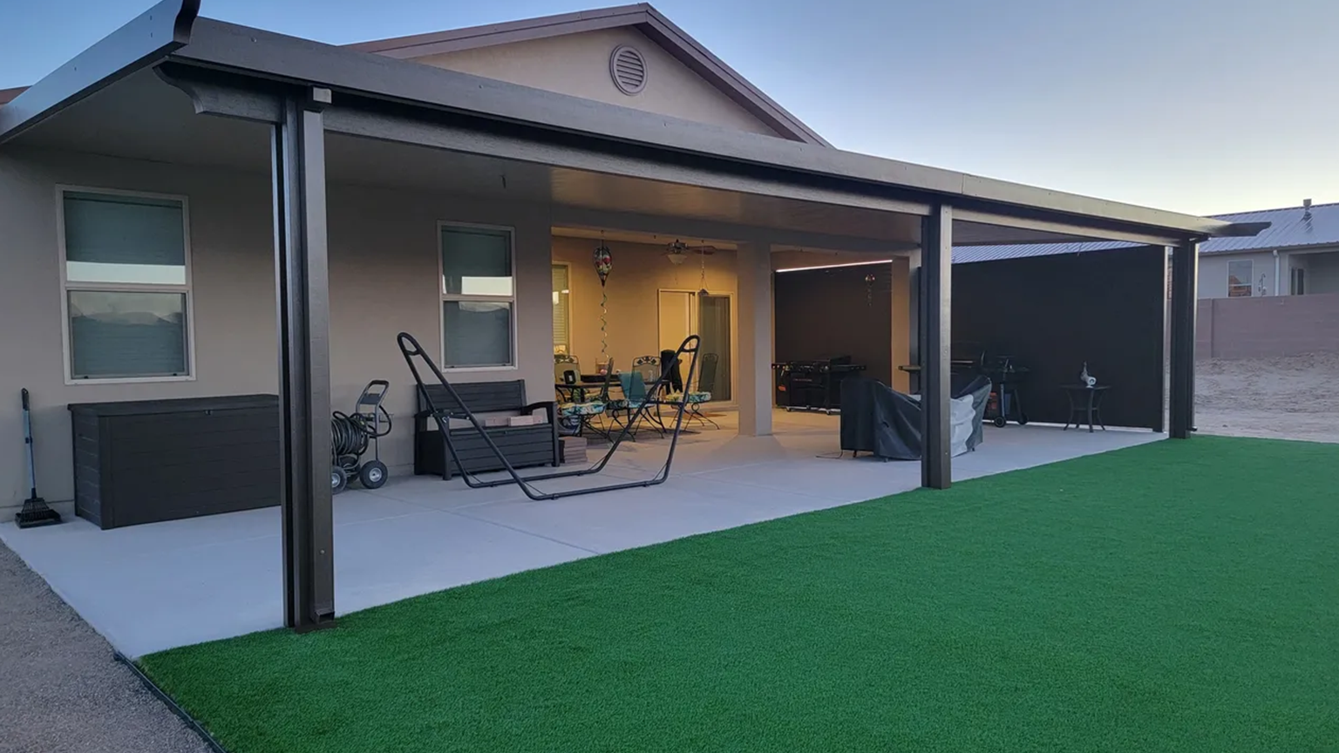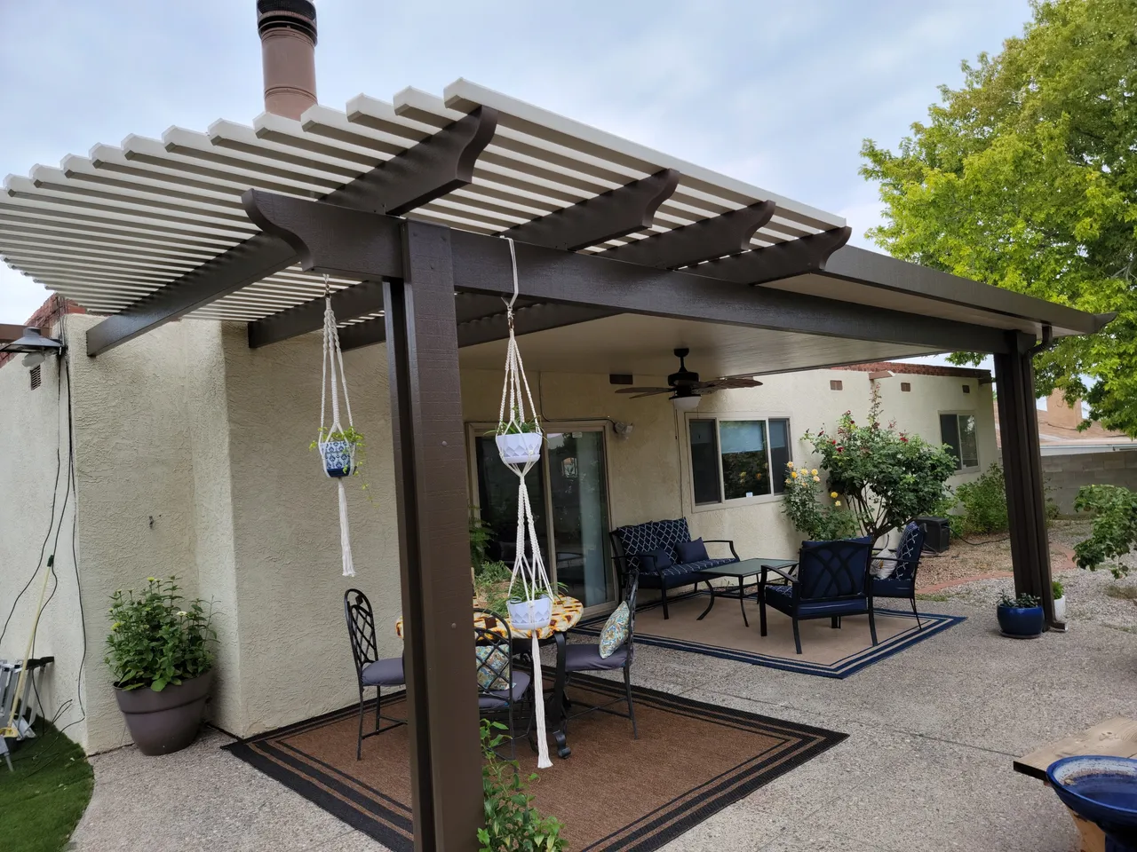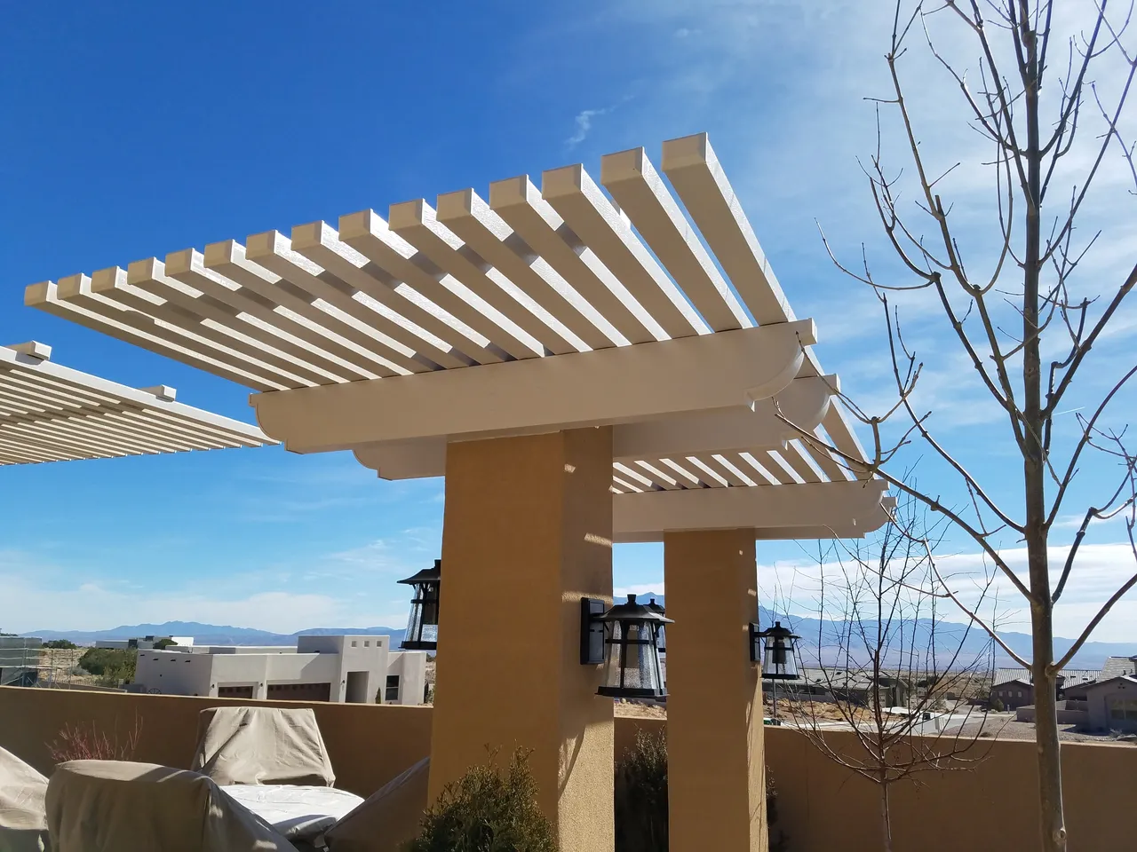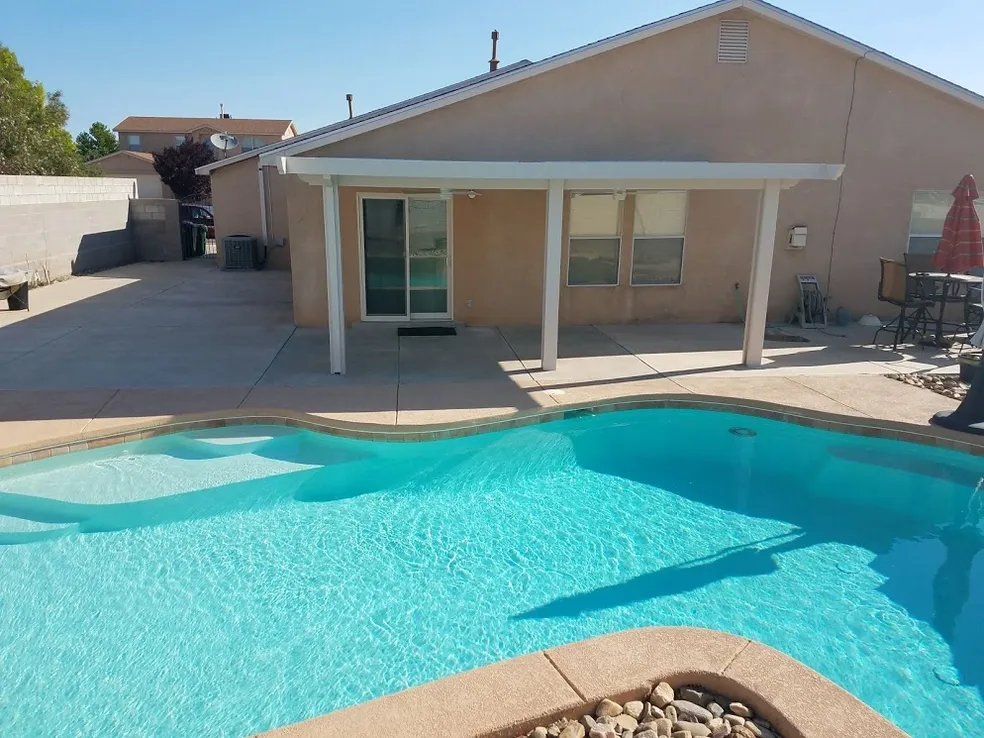
Insulated patio cover ideas for Wisconsin homes can help you enjoy the outdoors longer, manage heat and snow, and protect your investment in every season. In this guide you will find durable, energy-smart designs, style tips, cost ranges, and planning advice to make the most of your backyard. Whether you want a quiet morning coffee spot or a four-season outdoor hub, Patio Cover Designs by S can help you bring those ideas to life.
Why Insulated Patio Covers Make Sense in Wisconsin
Wisconsin weather can be tough on outdoor spaces. Summers are warm and sunny. Falls are windy. Winters bring snow and ice. An insulated patio cover buffers those swings so you get more comfort, better protection, and long-term value.
- Comfort in every season: Insulated roof panels slow heat transfer so your patio stays cooler on hot days and warmer when temperatures dip.
- Quieter outdoor time: Foam cores reduce rain and acorn impact noise compared to thin metal or plastic roofs.
- Snow and ice performance: Well-engineered aluminum covers shed snow, direct meltwater through built-in gutters, and resist sagging.
- Lower maintenance: Premium aluminum does not warp, crack, or split, and it never needs painting.
- Lighting and fans: Insulated systems can include integrated electrical chases for lights, outlets, and ceiling fans.
- Stronger resale appeal: A well-designed cover looks finished and adds daily use value, which buyers notice.
These benefits are the foundation for smart insulated patio cover ideas. With careful planning and the right materials, your outdoor space can feel like a natural extension of your home.
Core Insulated Patio Cover Ideas to Consider
Choose the Right Panel Thickness and R-Value
Insulated roof panels usually feature an aluminum skin over a high-density foam core. Typical thickness ranges from 3 to 6 inches. Thicker panels raise the R-value, add rigidity for snow load, and can create deeper fascia lines for a finished look. In Wisconsin, 3-inch panels are a solid starting point for protected areas, while 4- to 6-inch panels are popular for larger spans or higher snow zones. Patio Cover Designs by S uses premium aluminum panels that are engineered to meet or exceed most building codes, which gives you peace of mind in winter.
Pick a Roof Style That Fits Your House
Your roof shape ties the project to your home’s architecture. A single-slope cover is simple, clean, and cost-effective. A gable roof invites more daylight and ventilation, which helps when grilling or hosting gatherings. A hip roof softens edges and looks great on corners or freestanding applications. If you already have a low eave, a slight pitch with a taller back ledger and built-in gutter can still move water away. These insulated patio cover ideas look best when the fascia lines align with your home’s trim and window heights.
Engineer for Snow and Wind
Wisconsin snow loads vary by county and exposure, which affects beam sizing, post spacing, and footing depth. Ask about stamped drawings if your local building department requires them. Deep piers below frost line reduce heaving. Heavier beams and properly spaced posts keep the roof straight and safe. Patio Cover Designs by S provides covers engineered for local conditions and will review site wind exposure, roof orientation, and nearby trees during your free design consultation.
Integrate Electrical for Real Comfort
Integrated electrical is one of the smartest insulated patio cover ideas. Pre-routed chases conceal wiring so you can add recessed LED lights, a ceiling fan, radiant heaters, or convenience outlets without surface conduit. A dimmer for evening dinners, a fan for sticky afternoons, and two outlets for heaters extend your season. Patio Cover Designs by S offers insulated systems with optional integrated electrical to keep everything clean and safe.
Invite More Daylight With Skylights
If you are worried about a cover darkening interior rooms, consider clear or tinted skylight inserts. Strategic placement near the home keeps inside spaces brighter while still blocking glare on the seating area. You can pair skylights with a lighter roof color to reflect heat and keep the patio bright without sacrificing the insulation benefits.
Blend Shade and Sun With Combination Covers
Combination designs are versatile insulated patio cover ideas. Use a solid insulated section over the dining or lounge zone, then transition to an open lattice for the grilling area or pathway. Lattice sections can deliver 40 to 90 percent shade, depending on spacing. This mix gives you flexible comfort while maintaining a cohesive look.
Plan a Future Sunroom Conversion
If you hope to convert your patio into a 3- or 4-season room later, plan ahead. Insulated roof panels are a great first step. Align posts and beams for future walls, choose a beam that can support windows, and route electrical with extra capacity. Patio Cover Designs by S builds both insulated patio covers and sunrooms, so they can design for today and the future in one plan.
Add Privacy and Wind Control
Privacy panels and partial walls make chilly days more comfortable. Solid aluminum privacy walls near the windward side cut down drafts. Decorative screens create a cozy lounge vibe. Clear panels can block wind without blocking views. These add-ons also define zones so your patio feels like rooms outdoors.
Gutters and Drainage Matter
Snow melt and spring rains need a safe path off the roof. Built-in gutters with heavy downspouts protect your siding and landscaping. If your lot is flat, connect downspouts to splash blocks or drains that carry water away from the house. Good drainage avoids icy walkways and prolongs the life of your patio surface.
Choose Colors and Details That Last
Neutral aluminum finishes pair well with Wisconsin home styles. White brightens shady yards. Sandstone warms brick and stone. Bronze and black match modern windows. Finish the look with wrapped posts, crown fascia, or a beam detail that echoes your home’s trim. Patio Cover Designs by S can show sample palettes so you can visualize how the cover ties into your home.
Comparing Materials for Wisconsin: Aluminum vs Wood vs Vinyl
Not all patio covers perform the same in Wisconsin’s climate. Consider how each material handles moisture, temperature swings, and snow.
- Aluminum: Resists rot, rust, and pests. It does not warp, split, or need painting. It remains straight across large spans and supports integrated electrical. Premium systems offer a clean, architectural look and come with a transferable Full Lifetime Warranty.
- Wood: Classic and warm but requires sanding, staining, and sealing every few years. Freeze-thaw cycles can open checks, and heavy snow can stress long spans unless engineering is robust.
- Vinyl: Low maintenance but less rigid for snow and wind. Color options are limited, and long-term exposure can fade or chalk.
For low upkeep and high performance, aluminum insulated panels are hard to beat. Patio Cover Designs by S specializes in custom aluminum covers that balance aesthetics with durability for Wisconsin homes.
Budgeting and Cost Ranges in Wisconsin
Costs depend on size, roof style, snow-load requirements, electrical options, and site conditions. The following ranges are general Wisconsin ballparks and can vary with permits, material upgrades, and access. Use them to start planning your budget.
- Compact single-slope insulated cover 10 by 12 feet: Often from the mid 6 thousands to low 10 thousands depending on panel thickness and snow load.
- Mid-size 12 by 16 or 12 by 20 with integrated lights and a fan: Often from the high 9 thousands to mid teens.
- Gable or hip insulated roof with enhanced beams and posts: Often from the low teens to the mid 20s based on span, pitch, and structural needs.
- Combination insulated plus lattice system or added privacy walls: Often from the mid teens to upper 20s depending on complexity.
- Sunroom-ready structure with heavier beams and extra electrical: Pricing varies more widely. Plan a consultation to align the cover with a future 3- or 4-season room.
Patio Cover Designs by S provides straightforward estimates after a free design consultation. They evaluate snow loads, local code requirements, and your wish list so the quote matches your project and not a generic average.
Installation Timeline and What to Expect
Most projects follow a simple path that keeps your yard clean and your schedule clear.
- Design consultation: Walk the space, discuss insulated patio cover ideas, pick finishes, and set a target budget.
- Site measurements and proposal: Confirm dimensions, snow-load assumptions, and any electrical or drainage details.
- Permitting: Many Wisconsin cities require a permit for attached covers. Patio Cover Designs by S helps with drawings and submittals as needed.
- Fabrication and scheduling: Materials are ordered and prepared while your install date is scheduled.
- Installation: Most covers install in one to three days depending on size and complexity.
- Final walkthrough: Confirm lighting, drainage, and finish details. Review care tips and warranty information.
Weather can shift dates in winter or spring, but aluminum systems go together cleanly and quickly compared to stick framing and shingles.
Maintenance and Care Tips
Aluminum insulated covers are low maintenance, which is a big advantage in Wisconsin. A couple of quick tasks keep yours looking new.
- Seasonal rinse: Hose the roof and fascia to remove pollen, salt, and dust. A mild soap helps with tree sap if needed.
- Gutter check: Clear leaves from built-in gutters each fall so meltwater can drain freely.
- Snow management: Do not climb on the roof. If an unusual event drops heavy wet snow, use a safe roof rake at the edge. Proper engineering covers normal snow loads.
- Sealant glance: Inspect caulk lines and fasteners each spring. Call for service if you see movement or gaps.
- Electrical safety: Use LED bulbs rated for damp locations and let a licensed pro handle additions.
Design Inspirations for Different Home Styles
Ranch Homes
A simple single-slope insulated cover with 4-inch panels looks clean on a ranch home. Extend the roof line to cover a grilling station and a dining set. Add two recessed lights on a dimmer and one outdoor fan. These insulated patio cover ideas create a bright and functional zone without blocking views from long, low windows.
Craftsman Houses
Match your heavy trim with a gable insulated cover. Use decorative beam end caps and boxed columns with base trim. Add a skylight near the ledger to keep the interior kitchen bright. Choose a warm sandstone finish to tie into the Craftsman palette.
Lake Cottages
Blend an insulated section for the lounge with an open lattice over the steps to the yard. Include clear wind screens on the sides that face the water to cut the breeze while keeping the view. A bronze or white finish works well beside natural wood docks and decks.
Contemporary Homes
Go for a flat-look single-slope profile with deep fascia and hidden gutters. Use cool white LEDs, a matte black frame, and wide post spacing for a gallery feel. These modern insulated patio cover ideas pair well with large sliding doors and minimal trim.
Urban Duplexes and Small Yards
Choose compact 3-inch panels and tuck posts near the fence line to keep floor space open. Add one privacy wall to block alley wind and prying eyes. Recessed step lights and a small fan make the tight space feel intentional and relaxing.
Frequently Asked Questions
- How do insulated panels perform in heavy snow? Quality aluminum panels with the right thickness and beam sizing handle normal Wisconsin snow loads. Proper design and footings prevent sagging and movement.
- Will a cover make my house too dark? You can add skylights and choose light-colored finishes. A gable design also pulls daylight deeper into the space.
- Can I add a ceiling fan and lights? Yes. Many insulated systems from Patio Cover Designs by S include integrated electrical chases for clean, code-compliant wiring.
- Do I need a permit? Most attached covers require a permit. Requirements vary by city. Patio Cover Designs by S helps prepare plans that meet or exceed most building codes.
- Is aluminum loud when it rains? Insulated panels are quieter than non-insulated metal because the foam core dampens sound.
- Will the cover match my house? Aluminum comes in several colors and fascia profiles. Trim details and post wraps help the cover look built-in.
- Can I convert to a sunroom later? Yes. Plan structure, beam size, and electrical with future walls in mind. Patio Cover Designs by S designs covers and sunrooms so the transition is smoother.
- What about pests and rot? Aluminum resists insects, rot, and moisture. It does not need painting and will not warp or split.
- Can I add heaters or screens? Many owners add radiant heaters and roll-down screens for shoulder seasons. Electrical capacity and placement should be planned during design.
- Is solar compatible? You can position the cover to avoid shading roof panels or place solar on a detached structure. A consultation helps align your goals.
Why Choose Patio Cover Designs by S
Patio Cover Designs by S is a family-owned outdoor living contractor with more than 20 years of hands-on experience. Founded in 2016 by Crystal and Jason, the team brings manufacturing and project management backgrounds to every job. They specialize in custom aluminum patio covers, sunrooms, carports, and decking. They offer Solid or Flat Pan, Insulated, Open Lattice with 40 to 90 percent shade, and Combination systems so you can tailor sun, shade, and weather protection to your space. They also build 3- and 4-season rooms, privacy panels, awnings, cantilever covers, BBQ and pool equipment covers, and more.
Materials are premium aluminum chosen for durability and low upkeep. There is no painting, cracking, warping, or splitting. Every system is engineered to meet or exceed most building codes and is backed by a transferable Full Lifetime Warranty. The company serves Wisconsin and New Mexico with personable, family-style service and straightforward weekday estimates. If you are exploring insulated patio cover ideas, this team can guide your design choices, budget, and schedule with clarity.
- Free design consultations to align ideas with budget
- Custom engineering for local snow and wind
- Integrated electrical options for fans, lighting, and outlets
- Clean, low-maintenance aluminum with strong warranties
- Experience across patios, sunrooms, carports, and decks
Next Steps: Plan Your Insulated Patio Cover
- Measure your patio or deck and note door heights, window locations, and gas or grill hookups.
- Snap photos of the house rear or side where the cover will attach, plus any yard slopes or trees.
- List your goals: shade, snow protection, grilling, dining, privacy, or future sunroom conversion.
- Pick must-have upgrades: recessed LEDs, a fan, a heater circuit, skylights, or privacy panels.
- Set a target budget range using the cost section above and consider phases for future add-ons.
- Schedule a free design consultation with Patio Cover Designs by S. Review insulated patio cover ideas, panel thickness, color options, and installation timing. Ask about warranties and code requirements for your city.
Insulated patio cover ideas can transform how you use your home in Wisconsin. With the right plan, your patio feels comfortable in July sun and January snow. Aluminum insulated systems from Patio Cover Designs by S deliver lasting protection, style, and low upkeep. Start your design conversation today and enjoy your outdoor space more days each year.




